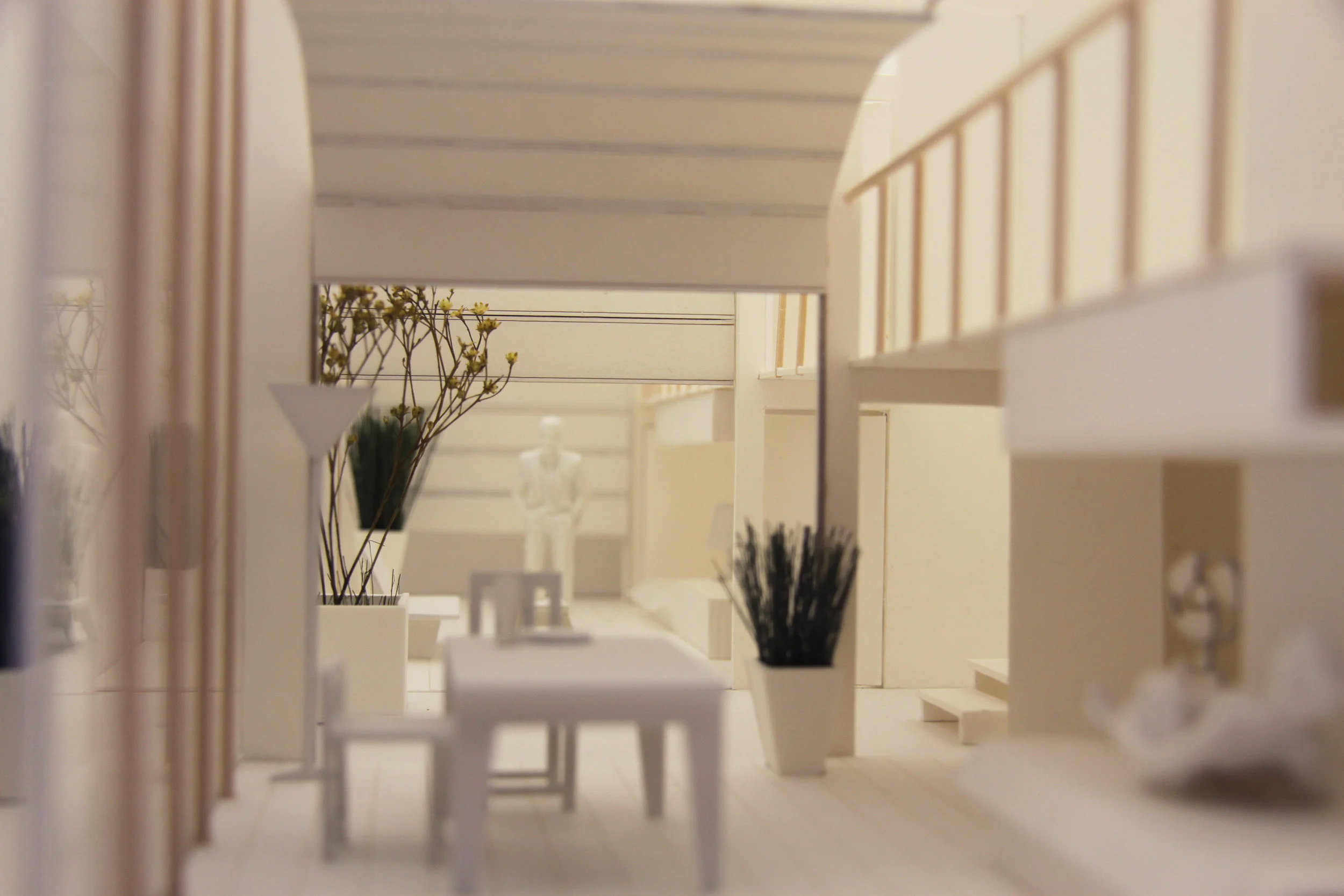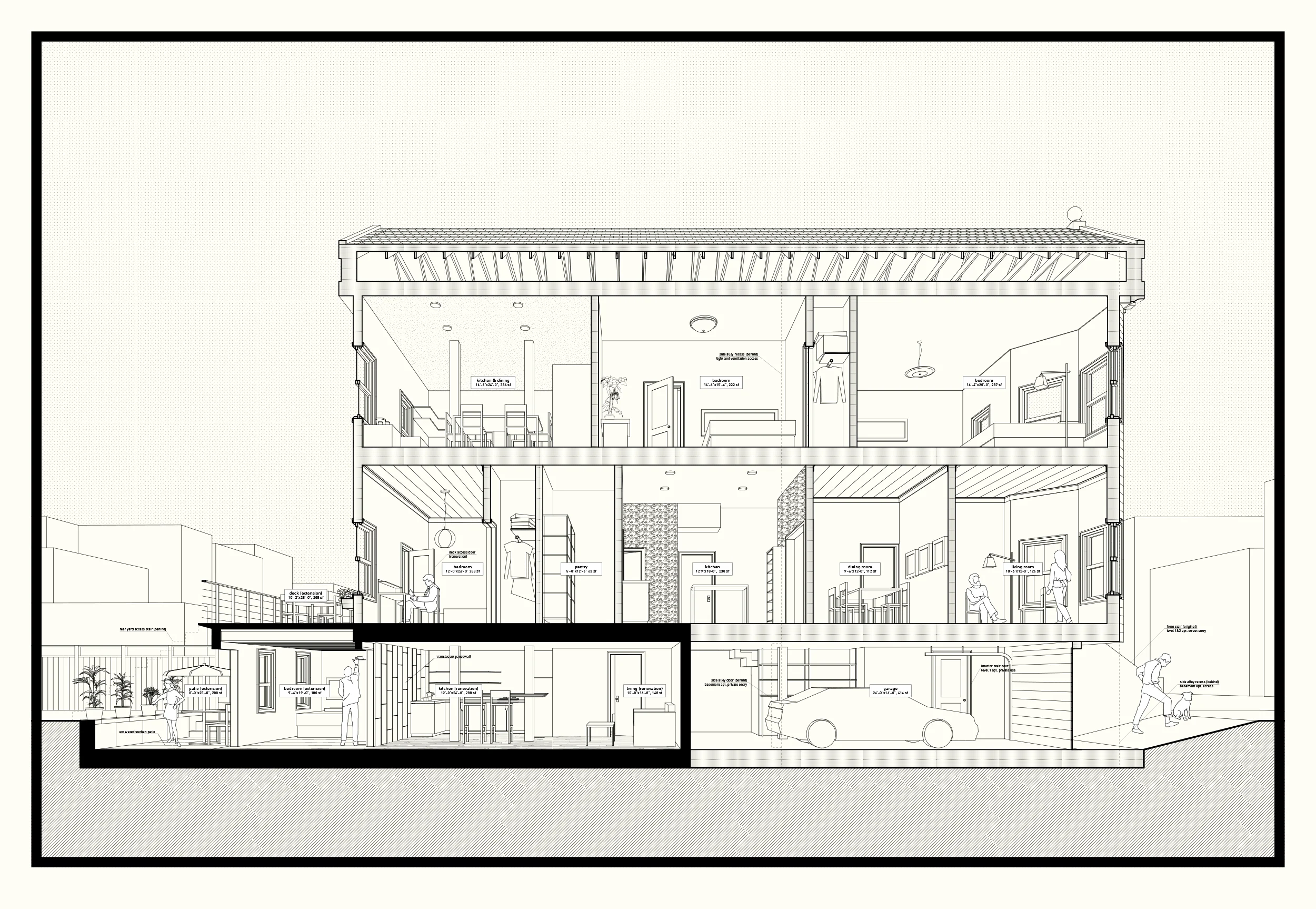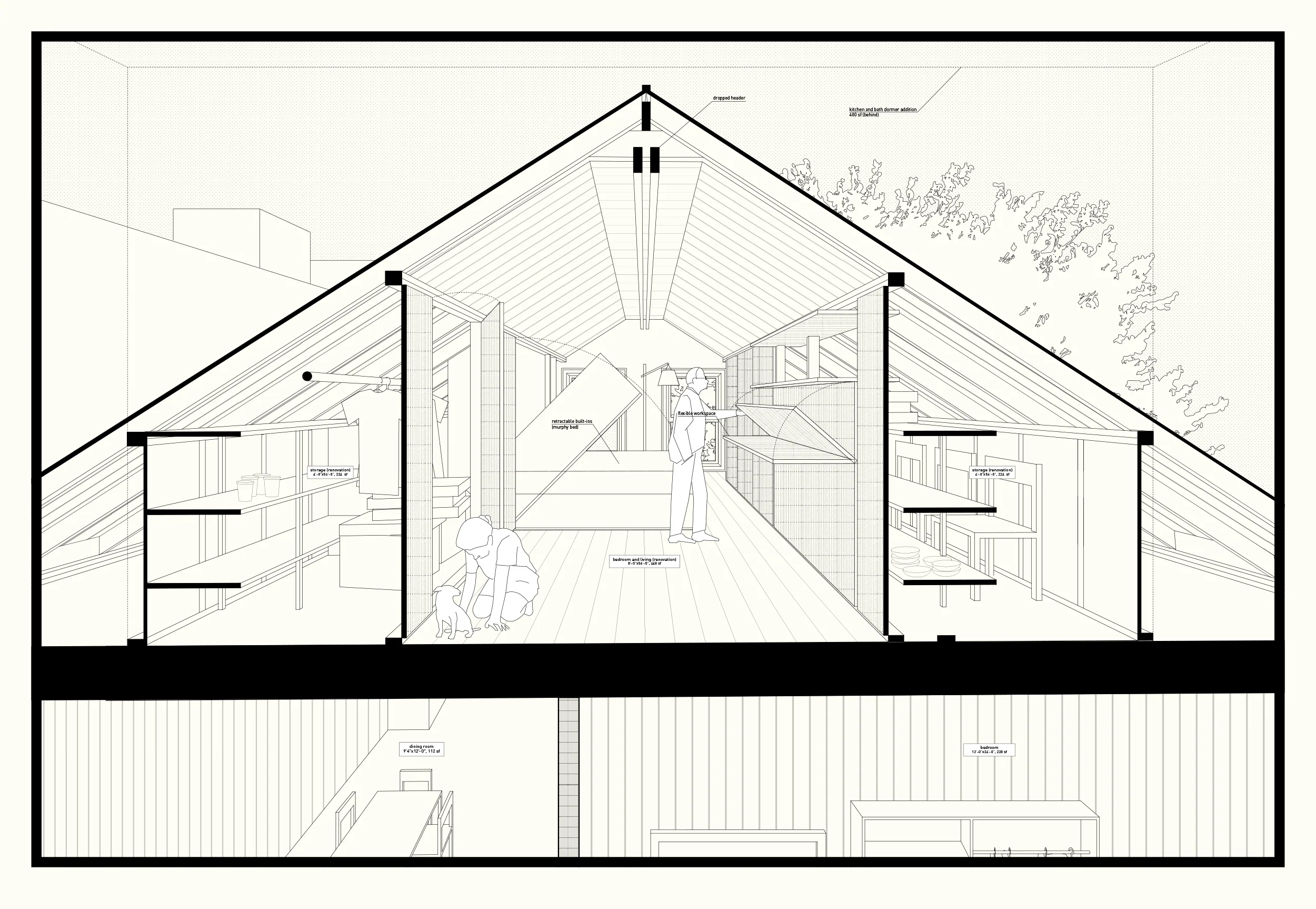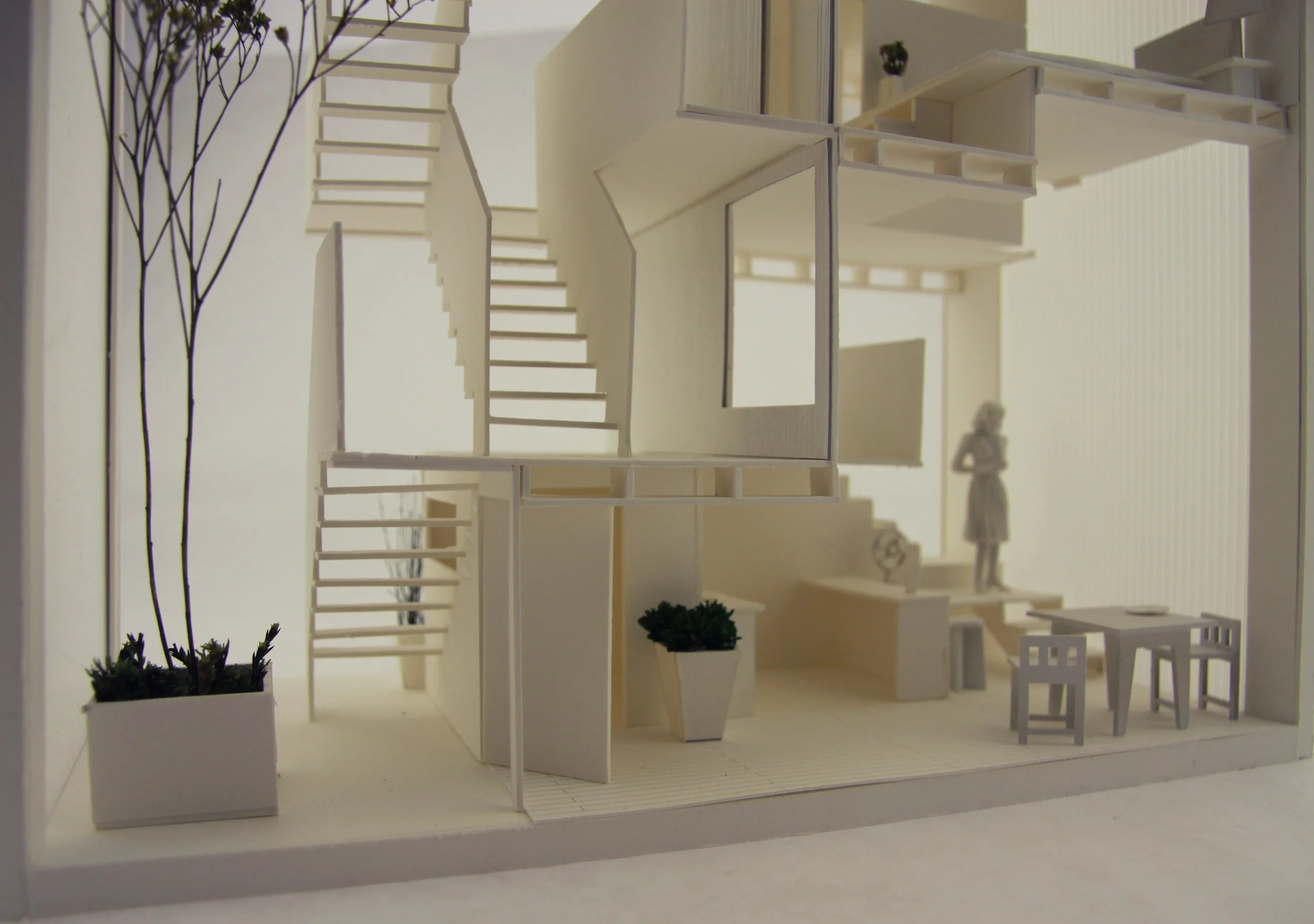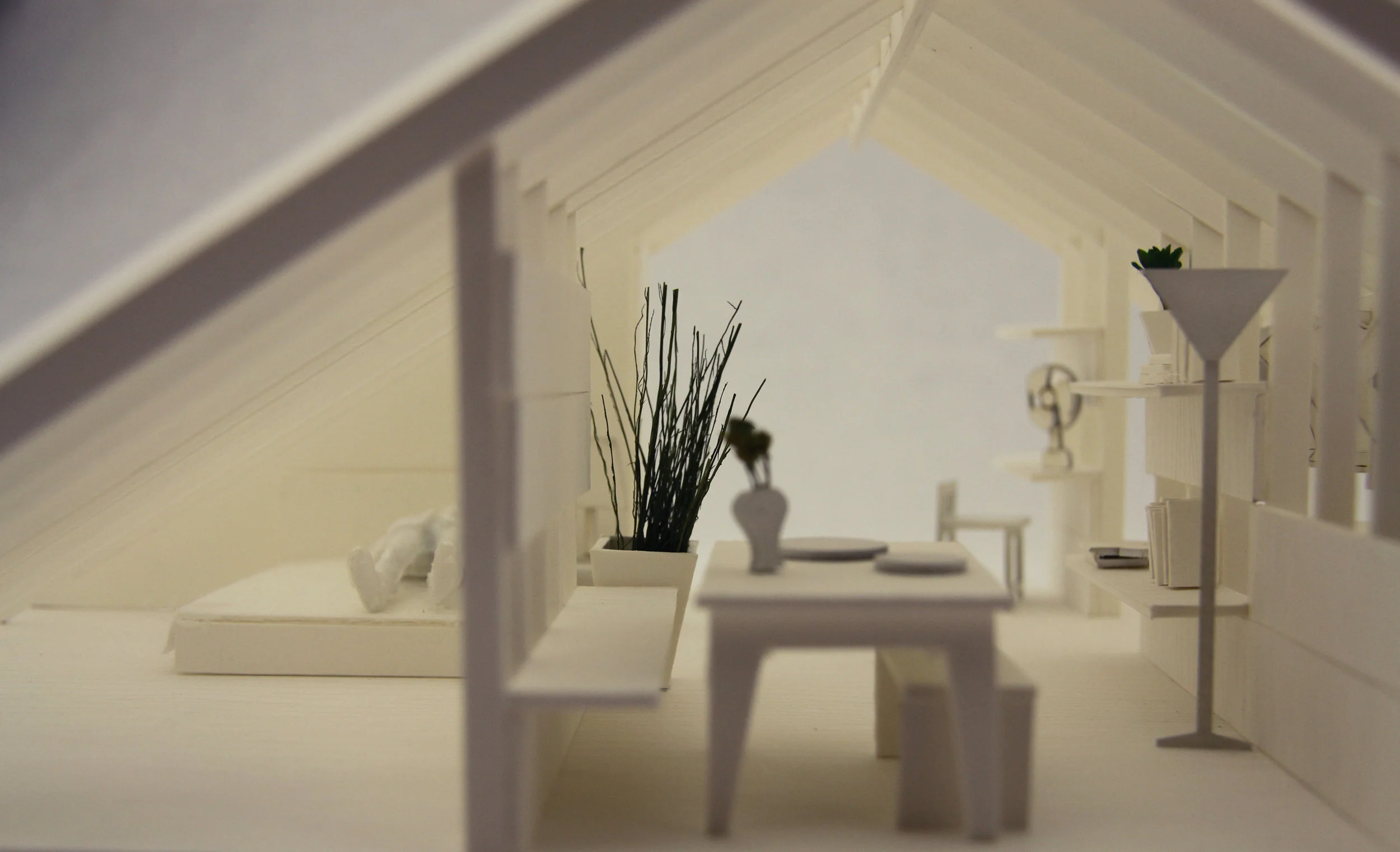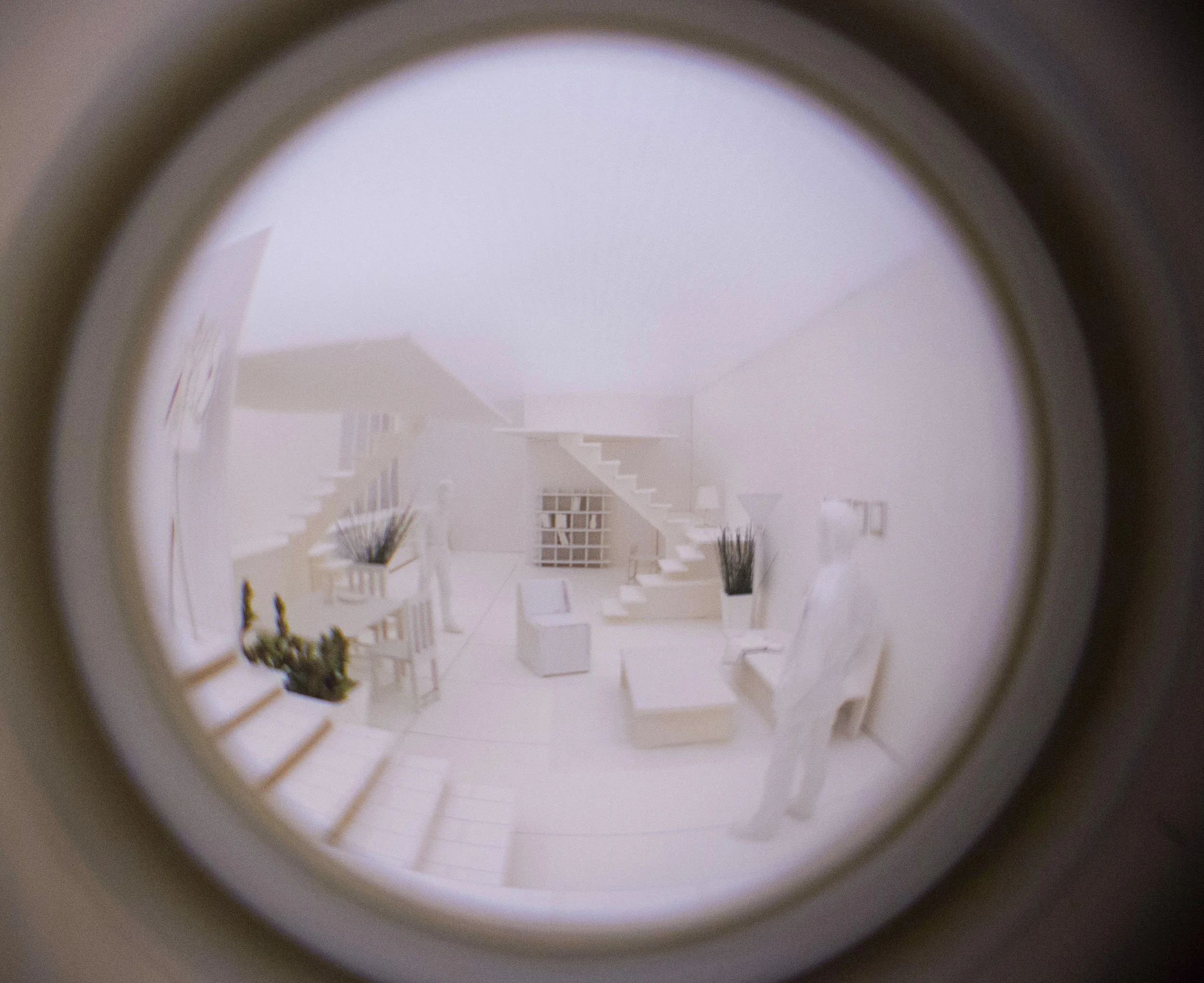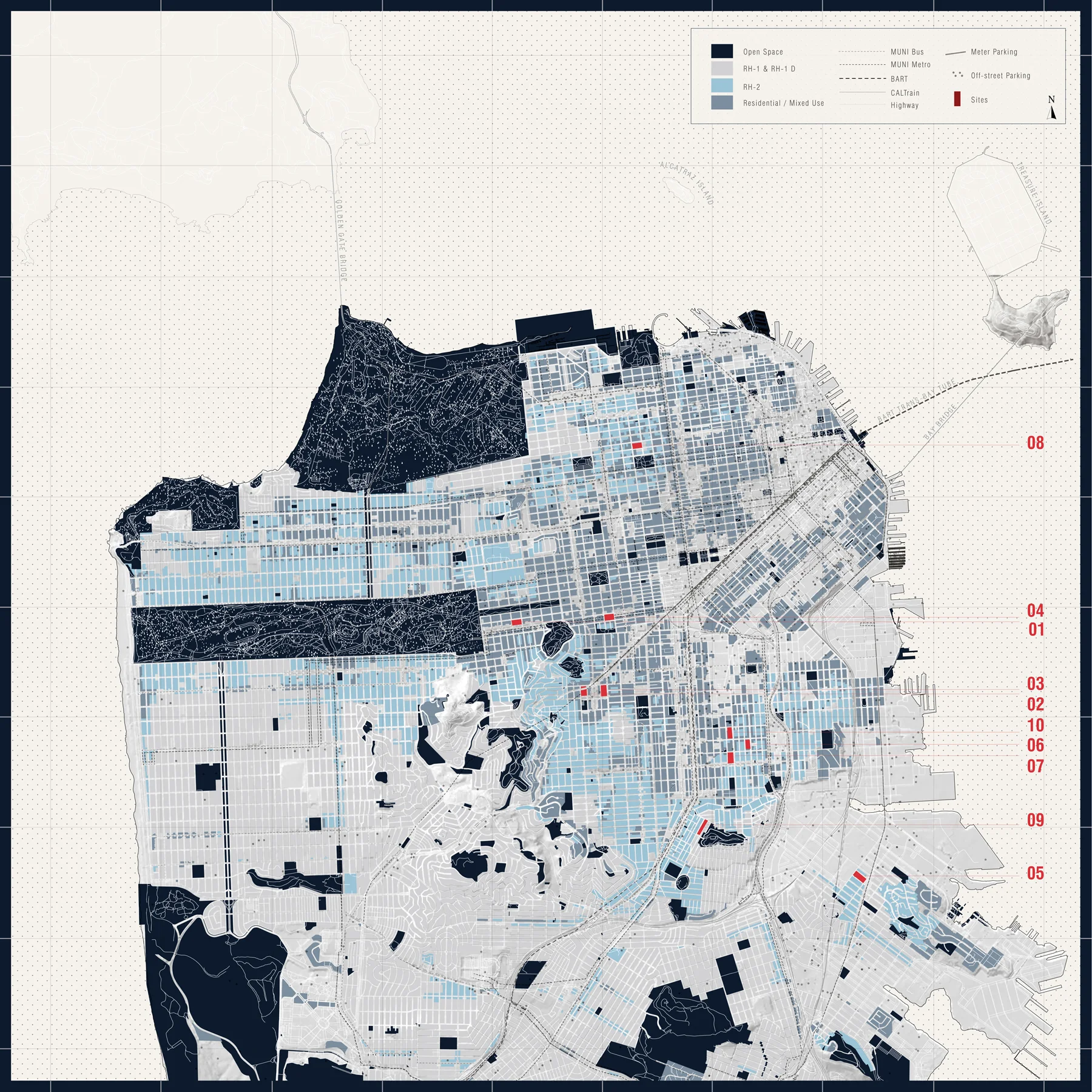Image credit: Jared Clifton
INTERIOR URBANISM
Project: Interior Urbanism: Addressing the House Crisis from Within
Class: Urbanism Landscape Seminar, California College of the Arts, Architecture Division
Date: Fall 2014
Instructors: Neeraj Bhatia, Christopher Roach (Advisor)
‘I am interested in the interior, because I think that domestic space is a fundamentally political project, perhaps the one where habits and conventions are constantly defined, I really argue how that project [Maison Dom-ino] really addressed this, the political within architecture in the realm of the domestic space. But, it’s a scale that in the end addressed the entire city. For me it is still important that the idea of urban form is a kind of coherent legible form at the scale of the city.’
- Pier Vittorio Aureli, The Agent, Nr. 1
Interiors and Urbanism are often positioned at divergent scalar poles of spatial practice, with Architecture acting as a mediator. Increasingly, we are witnessing the collapse and adjacency of the interior and the urban environment, as a mechanism to mitigate top-down planning with bottom-up power structures. This scalar shift is most overtly witnessed not in the commonly discussed ‘interior urbanism’ of large shopping malls or continuous conditioned spaces, but rather where micro-changes to the interior of the urban fabric accumulate to have collective effect on the urban environment. By examining the interface between the interior and urbanism, this seminar asks, how can the city be reinvented from within?
In recent years, San Francisco has become emblematic of the difficulties of managing rapid urban growth in a culture entrenched in NIMBYism. The influx of jobs, primarily in the tech sector, and associated wealth from these industries, has caused rents and housing prices to soar to the highest in the country, widespread gentrification, and socio-economic homogenization as the lower and middle class continue to flee the city. One of the challenges in providing new density to the city is that the image of the city, which is associated with its civic identity and tourism industry, is closely linked to a romantic vision of Victorian housing. Mayor Ed Lee has plans for the construction of 30,000 housing units by 2020, which, while ambitious, according to the City’s Chief Economist, to noticeably impact prices, at least 100,000 market-rates units would be required.1 One of the inadvertent outcomes of the housing crisis is the widespread creation of secondary (in-law) units, smaller units embedded within or located upon one’s property. Currently, the city estimates that over 50,000 illegal secondary units exist within the interior2; hidden in garages, attics, or the rear of homes. Because of their illegal status, these units are not regulated to comply with building, health, or fire codes. Recently, in March 2014, The Planning Commission of San Francisco gave unanimous support to legislation that would allow property owners in the Castro District to legally build secondary units. Viewed as a pilot program, the legalization of secondary units is a large part of the puzzle to address the current housing shortage in the city.
The legitimization of secondary units within the interior of the domestic fabric will require micro-transformations to the architecture of the city, small artifacts that mediate from the interior to the urban environment. Further, such legalization will continue to polarize the tensions between the exterior image of wealth and interior reality of an emerging urban proletariat. Yet, as the domestic fabric continues to re-organize and parse its interior, its aim is to increase the number of housing units, thereby decreasing the cost of housing and ultimately allow for larger amounts of socio-economic diversity. This seminar will use the typology of the secondary unit and its interaction with the larger systems of a city to test how a diffused form of individual interiors creates new connections, power structures, cross-pollinization of public and private realms, and formal architectural mutations, in an attempt to understand the feedback systems between the individual unit of the interior and the collective framework of the city, in essence, how the interior can reformat urbanism.
Interior Urbanism is part-seminar; part-workshop; and part-research collaboration between CCA and the San Francisco Planning Department that will examine the typology of secondary units, how they interact with the existing fabric, and their potential to re-organize the city. The course will be structured around guest lectures from various voices in the city examining the issue of housing, theoretical lectures to provide a framework to the larger issues at stake, and the production of a typological research catalogue. CCA and the San Francisco Planning Department have secured an exhibition for the research produced in the course to be displayed at SPUR in San Francisco in February 2015

