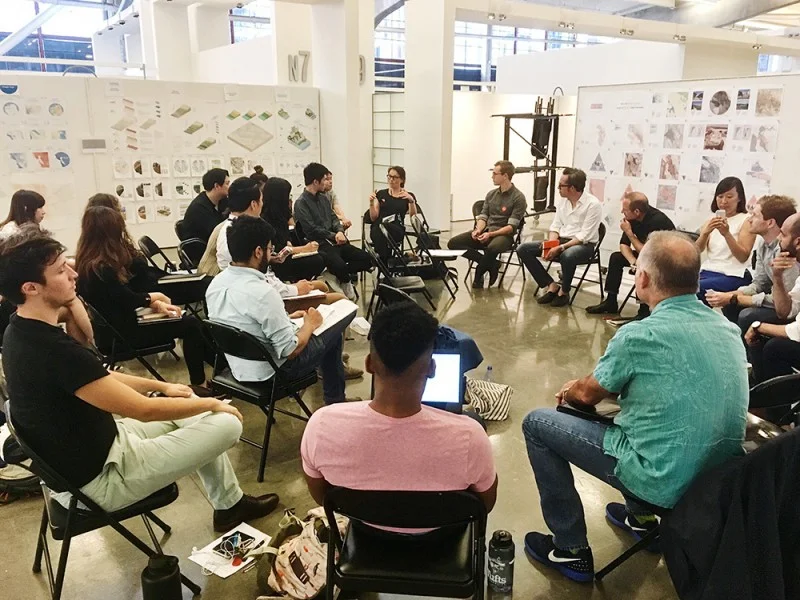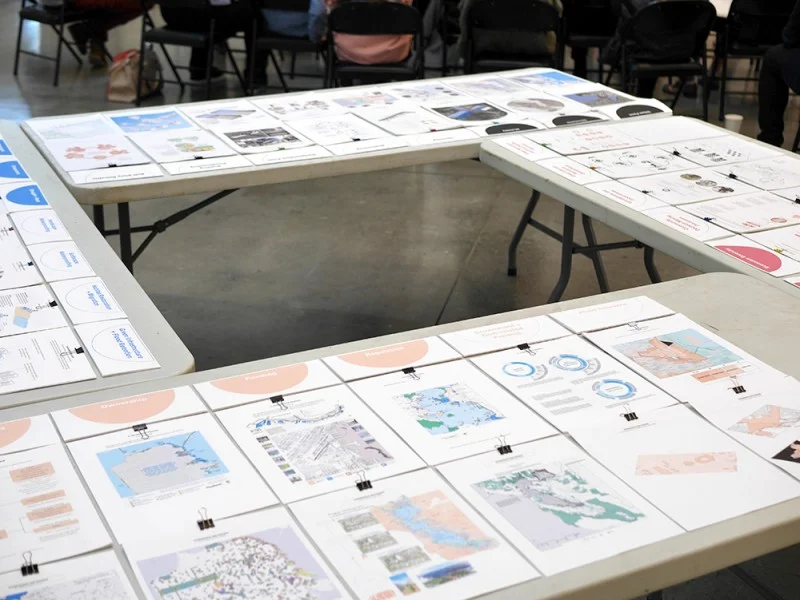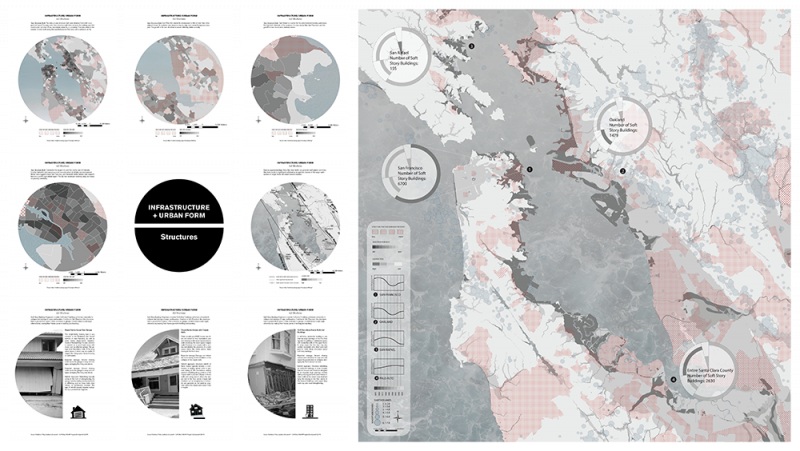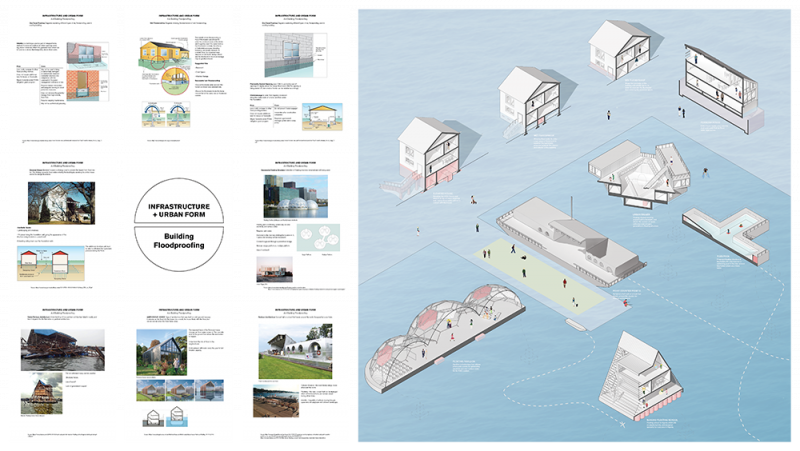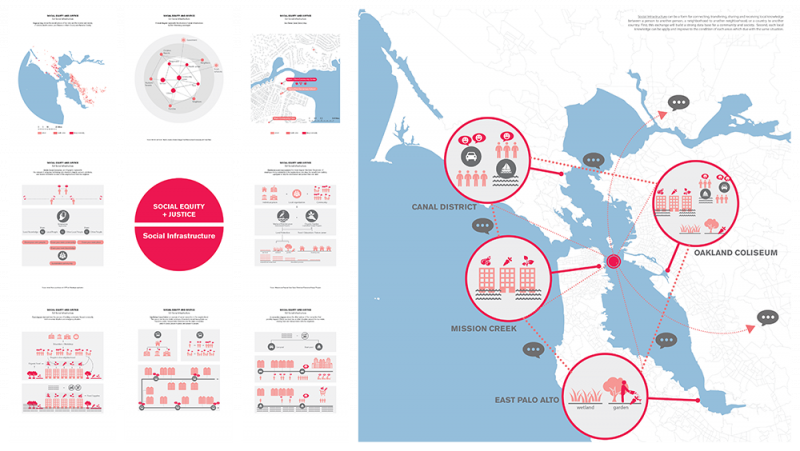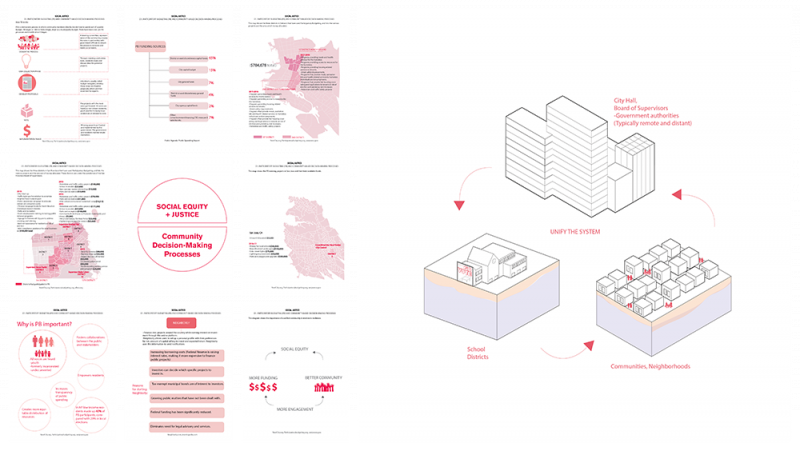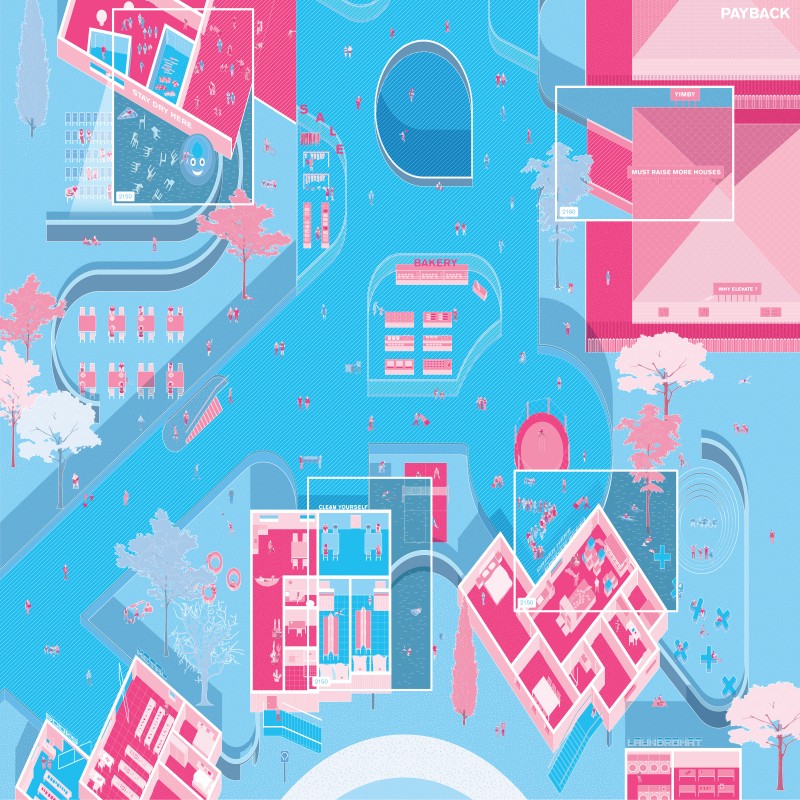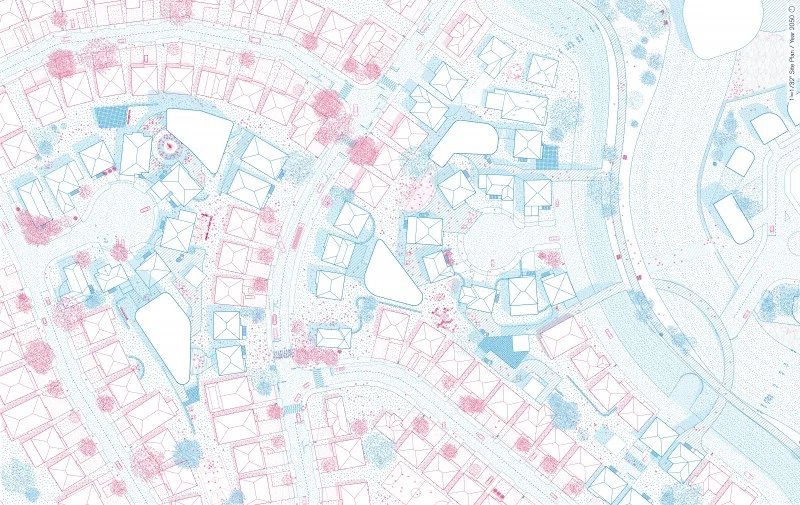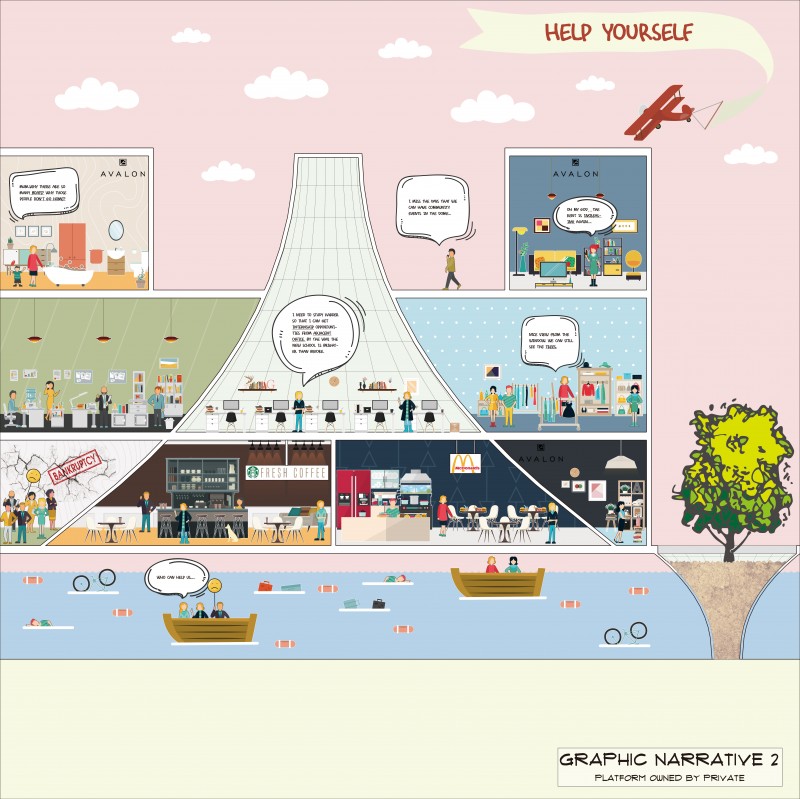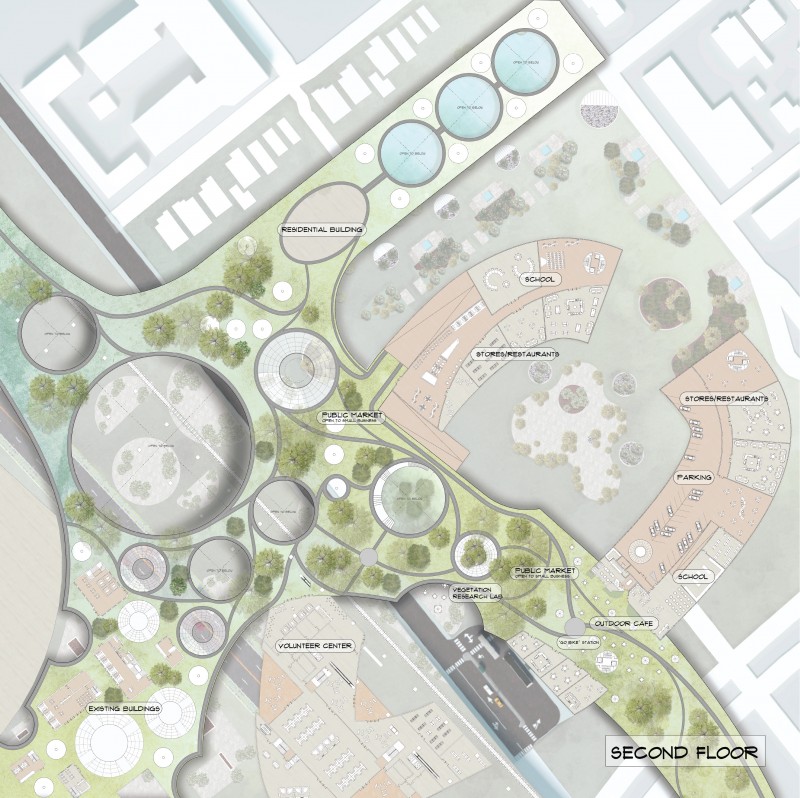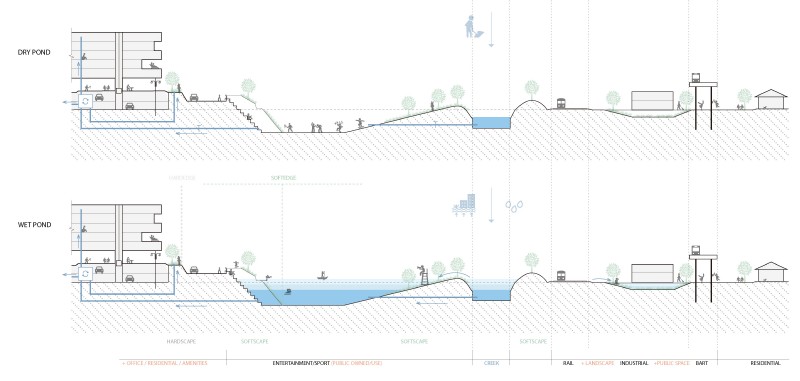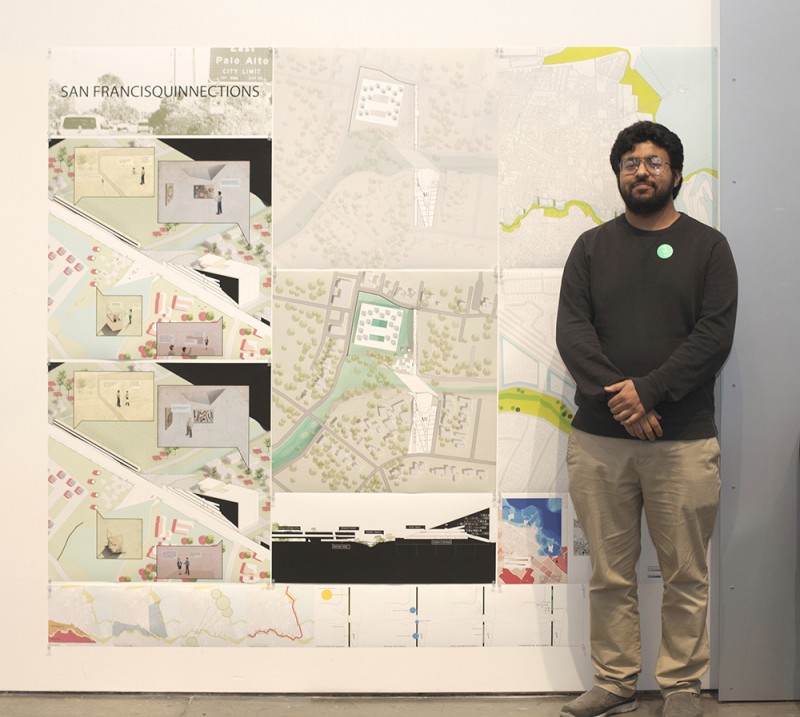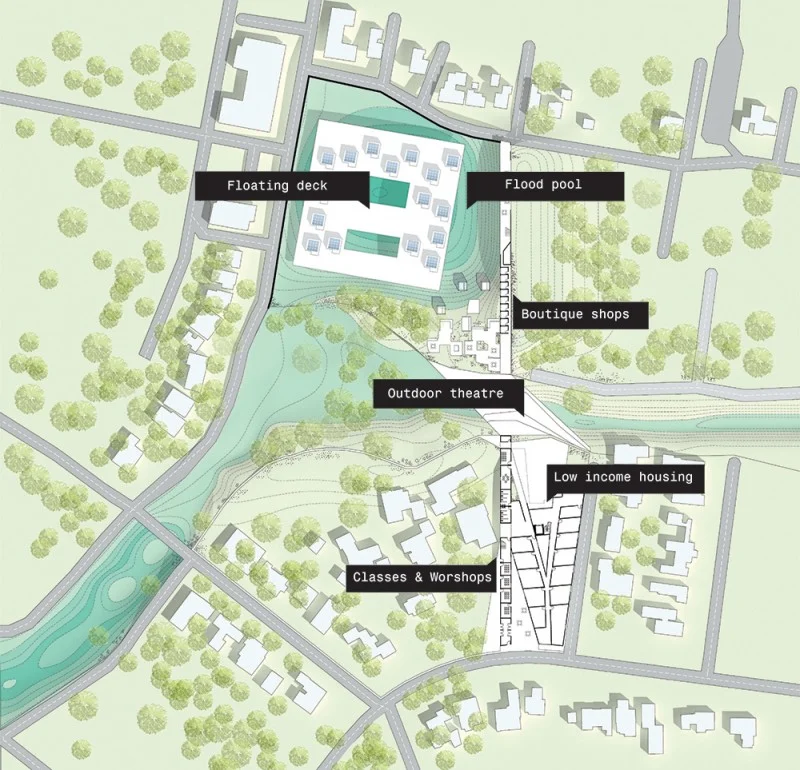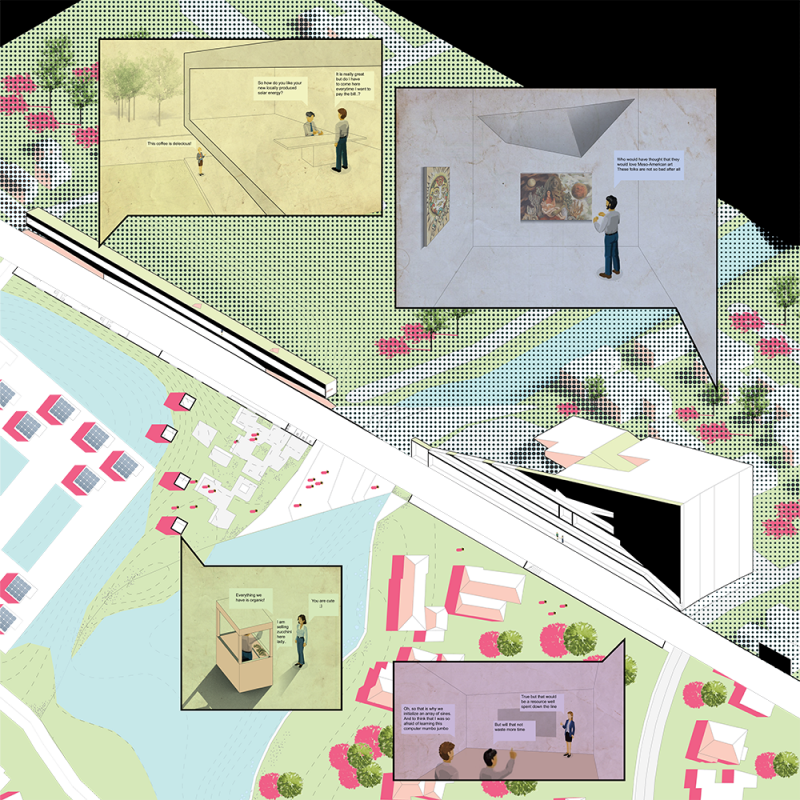Dead Ends Aren’t Dead by Wilson Fung, Bianca Lin and Joshua Park
known unknowns: scales of inclusion
Project: Known Unknowns: Scales of Inclusion
Class: Advanced Studio, California College of the Arts, Architecture Division
Date: Fall 2017
Instructors: Janette Kim
This studio asked how architecture can shape what sociologist Ulrich Bech has called a “risk society”– a society uniquely challenged by the possible side-effects, or risks, of modernization. Students explored the idea that design in the era of climate change demands collective responses to the challenges of both everyday life and possible futures. Projects developed novel and effective techniques for architects to manage uncertainty.
This studio worked closely with the Urban Works Agency and the All Bay Collective to inform their contribution to the Resilient by Design | Bay Area Challenge. Special thanks to Chris Guillard of CMG and Hogan Edelberg of AECOM for their weekly involvement in the studio, to UWA Resilience Fellow Liz Lessig for guiding the students’ research, and to Stephen Engblom, Claire Bonham Carter, Tom Sweet, George Smyth, Paul Peninger, Melissa Higby, Katherine Dudney, Amir Ehsaei, Jamie Phillips, Kristina Hill, Nicolas DeMonchaux, NateKaufman, Nic Pajerski, Marcus Griswold, Neeraj Bhatia, Cesar Lopez, and Brendan Beasley for their sustained involvement as guest critics and consultants to the students.
Research Mashups.
Students examined the potential impact of existing design strategies on economies, ecologies, communities and governance structures at multiple scales. We used ‘mash-up’ techniques– from the logical to the surreal– to structure our research, and spark unexpected and complex design propositions.
Architectural Strategies.
Known Unknowns experimented with strategies for designing urban waterproofing techniques that can grow or change over time. We examined how the hydrological and ecological demands of things like levees, wetland restoration and green infrastructure might overlap with more socially-driven questions of who owns them, maintains them, and benefits from such investments. We studied how these approaches relate to recent theories of urbanism– the megastructure, “bigness” and acupunctural urbanism– and their implications for scales of inclusion. Then, we tested how buildings can adapt to possible futures, through ideas like subtraction, flipping, retrofits, subdivision, and selective demolition.
Student worked in two main scales. Master Plan, in which they were asked to design sea level rise mitigation infrastructures and double the existing square footage in a 3-5 block area. Students revisited the history of urbanism in our field to test how such approaches might be transformed today. Building Design, in which students zoomed in to the scale of half of a city block to resolve programmatic and aesthetic design questions raised by their master plan. Students made very large graphic narratives to imagine how their designs might change over time.


